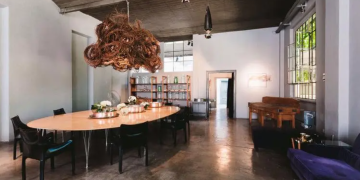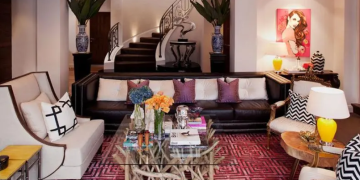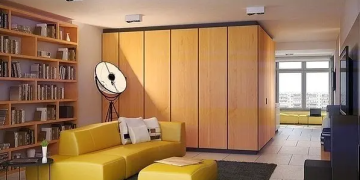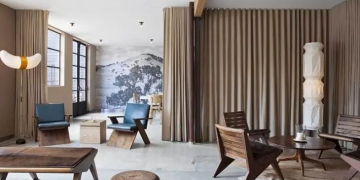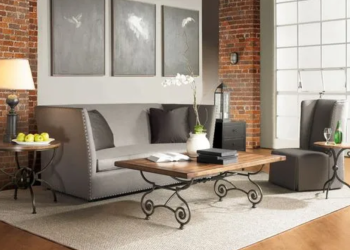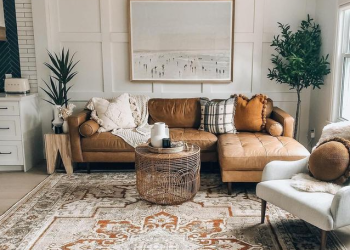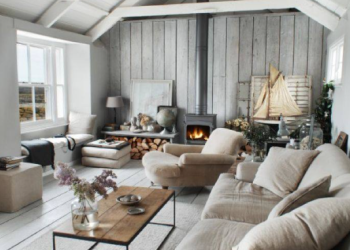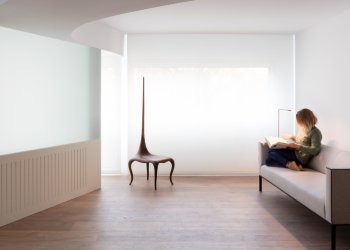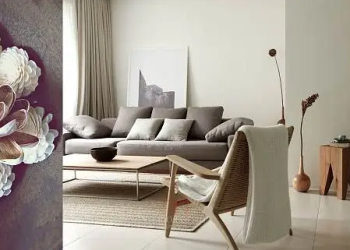Introduction
Creating an accessible bathroom design is not only about meeting regulatory requirements; it’s about ensuring that everyone, regardless of ability or age, can use the bathroom safely and comfortably. In this article, we will explore the key principles of accessible bathroom design and how to create a space that is both functional and inclusive for all individuals.
Understanding Accessibility Needs
To design an accessible bathroom, it’s essential to understand the diverse needs of users. This includes considerations for individuals with mobility challenges, seniors, and people with disabilities. By addressing these needs, we can create a bathroom environment that promotes independence and dignity for all.
Wider Doorways and Clear Pathways
One of the first considerations in accessible bathroom design is ensuring that doorways are wide enough to accommodate wheelchairs and walkers. Additionally, clear pathways within the bathroom are essential to allow for ease of movement and navigation, especially for individuals with mobility aids.
Accessible Shower and Bathtub Design
Accessible showers and bathtubs are crucial components of an inclusive bathroom design. Roll-in showers with level thresholds provide easy access for wheelchair users, while walk-in bathtubs with low entry points offer a safer bathing option for individuals with mobility challenges.
Grab Bars and Supportive Fixtures
Installing grab bars throughout the bathroom provides stability and support for users of all abilities. These bars should be strategically placed near showers, toilets, and sinks to assist with standing, sitting, and maneuvering. Additionally, choosing supportive fixtures such as handrails and shower seats can further enhance accessibility.
Accessible Sink and Countertop Design
Lowering the height of sinks and countertops allows wheelchair users to comfortably access these fixtures. Lever-handle faucets are also easier to operate for individuals with limited dexterity. By incorporating these design features, we can ensure that everyone can use the bathroom independently and safely.
Non-Slip Flooring and Surfaces
Non-slip flooring materials are essential for preventing slips and falls, especially in wet areas like showers and bathtubs. Textured surfaces and slip-resistant coatings provide added traction and stability, reducing the risk of accidents. Additionally, installing grab bars in strategic locations offers extra support for users navigating slippery surfaces.
Accessible Toilet Design
Comfort-height toilets are ideal for individuals with mobility challenges, as they make sitting down and standing up easier. Installing grab bars near the toilet provides additional support and stability. These simple adjustments can make a significant difference in the usability and safety of the bathroom for all users.
Adjustable and Multi-Functional Features
Incorporating adjustable-height sinks and countertops allows users to customize the bathroom to their specific needs. Multi-functional fixtures, such as handheld showerheads and adjustable shower benches, offer versatility and convenience for users of all abilities. By designing with flexibility in mind, we can accommodate a wide range of preferences and requirements.
Smart Technology for Accessibility
Smart technology plays a significant role in modern accessible bathroom design. Voice-activated controls and motion sensors enable hands-free operation of fixtures and appliances, making the bathroom more accessible for individuals with limited mobility or dexterity. By integrating smart technology into the design, we can enhance accessibility and convenience for all users.
Lighting and Visibility
Adequate lighting is essential for visibility and safety in the bathroom, especially for individuals with visual impairments. Installing bright, evenly distributed lighting fixtures ensures that the space is well-lit and easy to navigate. Motion-activated lights provide additional convenience and energy savings by automatically turning on when someone enters the room.
Color Contrast and Signage
Using contrasting colors for walls, floors, and fixtures helps individuals with visual impairments distinguish between different elements in the bathroom. Clear signage with large, easy-to-read fonts provides important navigation cues, such as indicating the location of toilets, showers, and sinks. These design elements enhance accessibility and usability for all users.
Cost Considerations
When planning an accessible bathroom design, it’s essential to balance accessibility features with budget constraints. While some accessibility features may require a higher initial investment, they can ultimately save money by preventing accidents and promoting independence. Additionally, exploring financing options and incentives can help make accessibility upgrades more affordable.
Professional Consultation and Design
Working with experienced professionals, such as architects, designers, and occupational therapists, is key to creating an effective accessible bathroom design. These experts can provide valuable insights and recommendations based on their knowledge and expertise. Consulting with an occupational therapist can help identify specific user needs and preferences, leading to a more personalized and functional design.
Conclusion
Accessible bathroom design is not just about compliance; it’s about creating a safe, functional, and inclusive environment for all individuals. By understanding accessibility needs and incorporating thoughtful design features, we can create bathrooms that promote independence, dignity, and peace of mind for users of all abilities. Let’s work together to make our bathrooms accessible to everyone.

FAQs After The Conclusion
1. What are some common accessibility features to consider in a bathroom design? Common accessibility features include wider doorways, grab bars, accessible showers and bathtubs, comfort-height toilets, non-slip flooring, and lever-handle faucets.
2. How can I make my bathroom more accessible without a major renovation? Simple adjustments like installing grab bars, non-slip mats, and handheld showerheads can significantly improve accessibility without the need for a major renovation.
3. Are there government incentives or programs available to help fund accessibility upgrades? Some governments offer incentives or grants for accessibility upgrades in homes, including bathroom renovations. Check with local authorities or disability organizations for more information.
4. Can I retrofit my existing bathroom to make it more accessible? Yes, many accessibility features can be added to existing bathrooms through retrofitting. Consult with a professional to assess your options and determine the best approach for your space.
5. How do I determine the specific accessibility needs of users in my household? Consulting with an occupational therapist or accessibility specialist can help identify the specific needs and preferences of users in your household and guide the design process accordingly.
6. Are there universal design principles I should follow when designing an accessible bathroom? Universal design principles focus on creating spaces that are usable by people of all ages, sizes, and abilities. Key principles include flexibility, simplicity, intuitive use, and equitable access.
7. Can accessible bathroom design be aesthetically pleasing as well as functional? Absolutely! Many accessibility features, such as grab bars and lever-handle faucets, are available in stylish designs that complement the overall aesthetic of the bathroom.
8. How can I stay updated on the latest trends and innovations in accessible bathroom design? Keep an eye on industry publications, attend conferences and trade shows, and follow reputable sources online to stay informed about the latest trends and innovations in accessible bathroom design.





